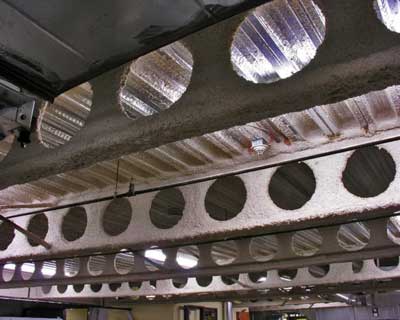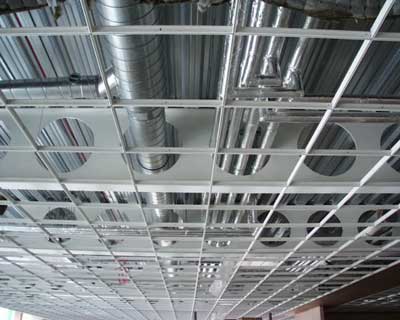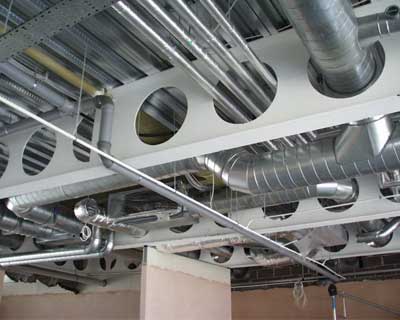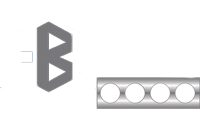About C-BEAMS
The C-BEAM offers versatility, reliability and economy for all types of floor and roof structures. The beams are aesthetically pleasing, lightweight, have superior load/deflection characteristics and are manufactured from recycled steel. The C-BEAM can be manufactured with hexagonal (castellated (CB)) or round (cellular (LB)) hole patterns. Both start with a standard wide flange beam, which is cut in half longitudinally. The two halves are separated, staggered and welded together to form a C-BEAM that weighs approximately the same but is 40% stronger and 50% deeper than the original wide flange beam used to castellate.
C-BEAMS can be furnished straight or cambered within the fabrication process eliminating the need to use a cambering machine resulting in minimal added fabrication cost.
Manufacturing Process:
Applications:
The C-BEAM can be used in any longer span floor or roof system allowing the designer the option to incorporate large open floor plans and provide the exposed look today’s architects want.
C-BEAMS are ideally suited for composite floor beams spaced at 8’ on center or greater (dependent on deck design characteristics). Longer spans provide optimum efficiency for the C-BEAM design.
The C-BEAM is certainly a design option for the following applications:
- Parking Garages
- Office Buildings
- Long-Span Roofs
- Medical Facilities
- Educational Facilities
- Sports Facilities
C-BEAMS have superior vibration characteristics and can accommodate mechanical and electrical services passing through the web openings rather than under the beam, allowing shallower floor to floor heights and reducing the cost of the structure.
Advantages:
- Asymmetric sections produce an economical composite design
- Asymmetric sections reduce material consumption and decrease environmental impact
- Asymmetric composite design increases stiffness of floor, improving vibration characteristics
- Eliminates interior columns as the C-BEAM economically spans up to 70′ in composite floor construction
- Faster erection due to fewer pieces with the longer span C-BEAM system
- Lowers floor to floor height by incorporating mechanical, electrical and plumbing through openings
- Architecturally pleasing when exposed
- Flexible coating can be applied. Including painted, galvanized, or fire proofed.
- Made from recycled steel
- Variable web opening geometry in both hexagonal and round configurations
- Built-in camber at no additional cost during manufacturing process
- Spans and depths to your specifications






