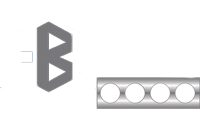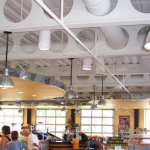Why Architects Are Choosing Castellated Beams More Than Ever Before
Castellated beams offer a number of advantages. As a light, strong and affordable build option, castellated beams are being chosen for many building structures. These beams incorporate the expansion of a standard rolled steel section. This expansion gives architects enough room to have predetermined, programmable cutting patterns. Patterns can be cut on two separately produced beam web sections before the section itself is cut into two halves.
After alignment offsetting, web posts, web pattern’s horizontal high points can then be shop welded together to create a castellated beam. In terms of structural performance, the ability to split and expand rolled steel sections gives architects the ability to create highly versatile, stronger structures without adding additional material.
The Unique Opportunities of Castellated Beams
Because castellated steel beams can be cut to size, they offer incredible value to modern designers. An architect can alter a straight castellated beam’s depth by changing the cutting pattern. In doing so, they successfully match the beam’s strength with occurring loads.
This type of “optimum construction,” many industry experts believe, will become the future of architecture. Castellated beams can be created with tapered depths, too. To do this, a designer need only set the cutting pattern at a slight angle longitudinally.
Castellated beams used in construction are highly effective structural elements found in long span floor and roof systems. Their high flexibility, reduced weight and great aesthetics make them optimal picks for low-cost solutions. While every project is different, most benefit from such a combination.
Castellated Beam Use
The introduction of the castellation process has made longer spans possible, increasing efficiency while promoting cost-efficient design solutions. The main use for castellated beams is to cover long distances while utilizing a lightweight section. In general, castellated beams are practical for spans over 30 feet in length. The long span capabilities of castellated beams allow for a more open floor plan.
By increasing a floor plan’s potential design, an architect can give a building’s end-users much more flexibility during the design planning stage. Castellated beams require fewer columns and footings to support these longer sections. They also allow for additional column-free spaces. The ability to include longer, lighter spans additionally reduces the number of needed members for the system, reducing a structure’s erection costs.
In use, castellated beams are ideal choices for the following structures:
- Industrial facilities
- Parking garages
- Warehouses
- Office buildings
- Hospitals
- Schools
Construction Efficiency in the Modern Industry
Castellated steel beams deliver a number of construction efficiency possibilities. Long-span construction designs reduce the number of needed columns, resulting in a reduced number of lighter foundations. Additionally, the number of pieces required to erect a structure matters when gauging fabrication costs. By using castellated steel beams, a designer can indirectly, and directly, save costs while shortening the overall construction schedule time.
Construction benefits aren’t limited to cost efficiency, however. Castellated beams are approximately 1.5 times deeper than wide-flange beams of equivalent weight. For this reason, castellated beams have outstanding vibration resistance when compared to their root beams.
Modern designs also benefit from asymmetrical shapes. Castellated steel beam designs are particularly advantageous in these designs. Useful in composite applications, castellated beams benefit designs where a top tee works in conjunction with a concrete slab. In most composite designs, it’s typically cost effective to identify an asymmetric section, using smaller root beams for a top tee while utilizing larger root beams for the bottom tee. The value of spatial efficiency and adaptability, here, is unmatched when castellated beams are considered.
Meeting AISC Design Guide 31 Requirements
Because castellated beams are now custom-designed for location-specific projects, they’ve become one of the most sought-after architectural solutions in the industry. They’re fabricated via a computer-operated plasma cutting torch in a step-by-step process. Today’s automated manufacturing techniques have made castellated beams both available and usable on a wide scale. Fortunately, today’s industry isn’t limited by the past’s fabrication limitations.
AISC Design Guide 31 focuses on flexible, cost-efficient structural designs. Benefiting structural engineers and architects searching for efficient ways to create new structures, the guide ultimately serves to maintain industry design standards while creating new, cost-effective solutions.
Because castellated beams utilize the open-web section design, they’re becoming prevalent in buildings requiring a high degree of light transmission. It’s unsurprising that parking garages and similar structures rely on these designs. Modern architects are urged to consider the incredible benefits of utilizing steel sections for these structures. Bright interiors can create a spacious appearance and act as a great crime deterrent.
Meanwhile, castellated beams can be used to provide additional square footage in industrial facilities. These spaces often need additional footage for air handling equipment, overhead conveyors, office space and process equipment. In general, long-span design options are better. AISC Design Guide 31 users often adhere to its space-saving instructions, balancing design costs with feasible long-term solutions.
The Future is About Integration
One of the greatest advantages of castellated beams are their integration possibilities. Castellated beams let facility owners run their utilities directly through web openings. This design opportunity saves several inches of height per floor. Beam openings can also be used as installation conduits for sprinkler piping, HVAC piping, and other utility systems.
The future of architectural design relies on this type of structural integration. The use of castellated beams in office buildings may create new solutions for tenants and managers alike. Meanwhile, the integration installation capabilities created by castellated beams is creating new opportunities for office building designers.
The installation of conduits within beam depth is advantageous across other building designs, too. Medical buildings, for example, include a variety of data lines and gas lines. Typical construction often requires these lines to be installed, or even relocated, once the project is complete. Castellated steel beams eliminate this need, creating environments conducive to full service integration.
Castellated beams are quickly becoming industry standard options for long-lasting, cost-efficient designs. If you haven’t yet, consider their inclusion in your projects.





