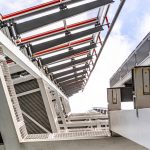Girder slab system: Efficient way for construction
Steel and concrete are two of the most commonly used building materials construction companies have access to. However, when the two are joined together through a girder slab system, any construction can reap several benefits not obtained when using one or the other. For mid to high-rise projects, girder slab construction may be the most viable building method. Yet before any decisions are made regarding how the building is to be constructed, here is what you need to know about girder slab construction.
What is the Girder Slab System?
The basis of the system is it uses pre-cast concrete and combines it with structural grade steel. This combination is used for the frame of the building to lend structural support, all while making it easier to put up thanks to the pre-cast design of the concrete.
The frame begins with a D-beam girder. A D-beam girder looks like an upside-down T. The flat, horizontal portion of the “t” is used as the base to support the concrete slab placed on top. The vertical portion of the girder is then used in conjunction with the pre-cast concrete as support for the next floor.
With everything pre-fabricated off-site and then assembled on-site, it makes for easier construction at the worksite. Framing a building is often the most time-consuming portion of any construction, and workspace at the construction site is often limited. So, having most of the framing constructed elsewhere dramatically cuts down on the amount of time it takes to assemble the building.
What are the Benefits of a Girder Slab System?
The main benefit of using a girder slab system is the time it saves during framing. The pre-assembled girders have already been constructed off-site by a girder and construction-grade steel specialist. This allows the steel to arrive on-site, ready for installation. The same is true with concrete. Concrete slabs are installed for the floor and used along with the vertical portion of the beams.
Because everything is pre-made and ready to go, there is no waiting for concrete to pour and dry, nor is there waiting for the assembly of steel girders. With all of this done, the framing and construction of various building levels can be completed in far less time. The building can be finished in a shorter window by shaving away time.
For any construction company, the ability to complete a new building in a shorter period means more jobs can be taken, resulting in more money with the additional jobs.
Taking advantage of pre-constructed materials also makes it possible to reduce the amount of workspace needed for construction. Work-space at any site is generally at a premium, making mixing large amounts of cement and fabricating girder connections challenging. All of this is taken care of, so assembly of the frame is far easier, less time-consuming, and takes up less space.
Concrete and Steel For Structural Integrity
Taking advantage of a girder slab system is not necessary for smaller constructions. Framing can be done with brick or wood for these smaller buildings. However, taller highrises must have framing material capable of handling the weight. Steel and concrete are both desirable for this kind of construction. The steel frame can support the weight of a taller building, while the cement slabs provide desirable support for individual floors. Combining these two makes it the perfect marriage for any taller building.
Girder slab construction is also not a one-size-fits-all approach. The length and width of the girders can be cut and adjusted accordingly. This way, it doesn’t matter what kind of project you’re working on or the build dimensions. If there are specific size, height, and length requirements, all of this can be handled with the appropriate sized D-girder. Likewise, the cement slabs can be poured to fit the desired size and depth, so everything can be prepared for whatever your requirements are. This way, with your needed measurements, everything else is produced away from the construction and then shipped directly to the construction site, where the girders and cement can be installed relatively straightforward.
Reducing Waste
It can sometimes be a challenge to know exactly how many girders and how much concrete needs to be used when 100% of construction occurs at the job site. This makes it a challenge as there is often some waste involved. Any kind of waste that can be avoided is money back in the bank. And because it is possible to accurately measure the number of D-girders and cement slabs that need to be fabricated, the amount of wasted cement and other build materials will be dramatically reduced, which again goes a long way in helping your company save money during a build.
To find out exactly how much money and whether or not girder slab construction is right for you, make sure to reach out to the C-Beam customer service department, as they will help provide you with all your needed information.
Help With the Girder Slab System
The combination of concrete and steel can dramatically reduce the time it takes to erect a new building, all while saving money and improving the structural integrity of the new facility. If you are interested in taking advantage of the benefits a girder slab construction offers, or if you would like to learn more about building specifics and if it is the right option for your upcoming project, now is the time to reach out to the team at C-Beams. From building materials to insights into construction methods, C-Beams has the answers for you. All you need to do is reach out and call or email the customer service staff at C-Beams at your convenience.





