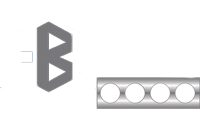How Cellular Beams Enhance Your Structural Design
If there is one thing structural engineers can’t afford to overlook, it’s stability. It is essential in creating structures that are secure and long-lasting. Two key players in the role of strength are beams and columns, which support a structure’s weight and create a safe load path towards its foundations.
However, not every beam and column will satisfy this goal. Read on to find out how they fit in as vital components in structural engineering and how to select them.
What Are Beams?
Beams are horizontal rods or boards that support loads perpendicular to their longitudinal axis. They work to transfer loads from slab to column. Its features include:
- Location: Beams support a structure’s walls, ceilings, and roofs. They help distribute weight to a building’s vertical load-bearing supports.
- Design: Structural engineers are responsible for calculating the loads acting on a beam and must select an appropriate size, shape, and material to accommodate this weight. Beam dimensions are reliant on the value of internal forces working against them.
- Material: Beams incorporated into new buildings are typically made with steel, concrete, grouted masonry, and wood. Structural engineers select these materials according to budget, geometry, fire rating, and client specifications.
What Are Columns?
Like beams, columns exist for structural support and are vertical structures that transmit compressive loads. They work to support the floor, roof beams, and columns on the levels above. They transfer loads from the beams into the foundations below. Overall, bottom-floor columns must be sturdy enough to support every fixture’s accumulative weight on the floors above. Its features include:
- Location: Columns must be placed consistently on all floors to increase the stability of the lowest installation of columns and provide maximum support.
- Design: As with beams, column design will depend on load values extruding from vertical forces. Structural engineers must also account for the effects of lateral forces due to natural circumstances such as wind and earthquakes. These factors dictate the size and dimensions of each column.
- Material: Columns are usually made with two primary materials: steel and concrete. Steel columns are split into C-sections, I-sections, and a hollow section, whereas concrete columns are designed with circular or rectangular areas. For multi-story buildings that cater to heavier loads, engineers use both steel and concrete composite columns.
Why Beams and Columns Matter
Columns and beams in construction are nothing new. Contemporary column-beam-slab systems take inspiration from Ancient Egyptian techniques, adapted to support more complex structures. Ultimately, facilities wouldn’t remain upright if they didn’t have beams and columns to support them.
Conclusion
While structural engineering’s intricacies are complex, beams and columns remain a rudimentary element in ensuring safety and stability. In understanding their role in construction, making the right choices becomes intuitive.
If your latest project requires the expert eye of a structural engineer, look no further than C-Beams. We offer versatile, reliable, and economical choices for all types of roof and flooring systems. Our straightforward designs eliminate the need for a cambering machine, which works to lower fabrication costs. Give us a call to get started on your building project.






